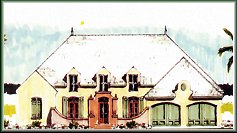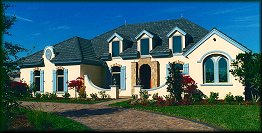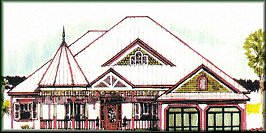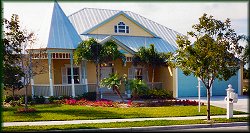
Royal - Series
"F"
4 Bedroom / Den / 3 Baths
2,623
Sq. Ft.
Click here to
print Series "F" Elevations & Floor Plan
(You must have Adobe Reader to view this document)
French Prince

Click Elevation for larger view |
Actual Photo of the
French Prince Home

Click Photo for larger view |
| |
|
Queen Victoria

Click Elevation for larger view |
Actual Photo of the
Queen Victoria Home

Click Photo for larger view |
|
Click image below for printable Floor
Plan
(You must have Adobe Reader to view this document)
 |
| |
Click here to
print Series "F" Elevations & Floor Plan
(You must have Adobe Reader to view this document) |
Disclaimer: We reserve the right to substitute building
material, appliances and fixtures of a like kind and any quality and to change
features, options and architectural details without prior notice.
2005 McGregor Oaks Ltd. offer is limited. Product availability and prices are
subject to change without notice.
Model homes and brochures are representational. All dimensions are approximate.
Some items shown in models are for display purposes only and may not be included
in the price. Oral representations cannot be relied upon as correct stating
representations of McGregor Oaks Ltd. Please refer to contract documents.
McGregor Oaks Ltd. copyright plans 2004.
|